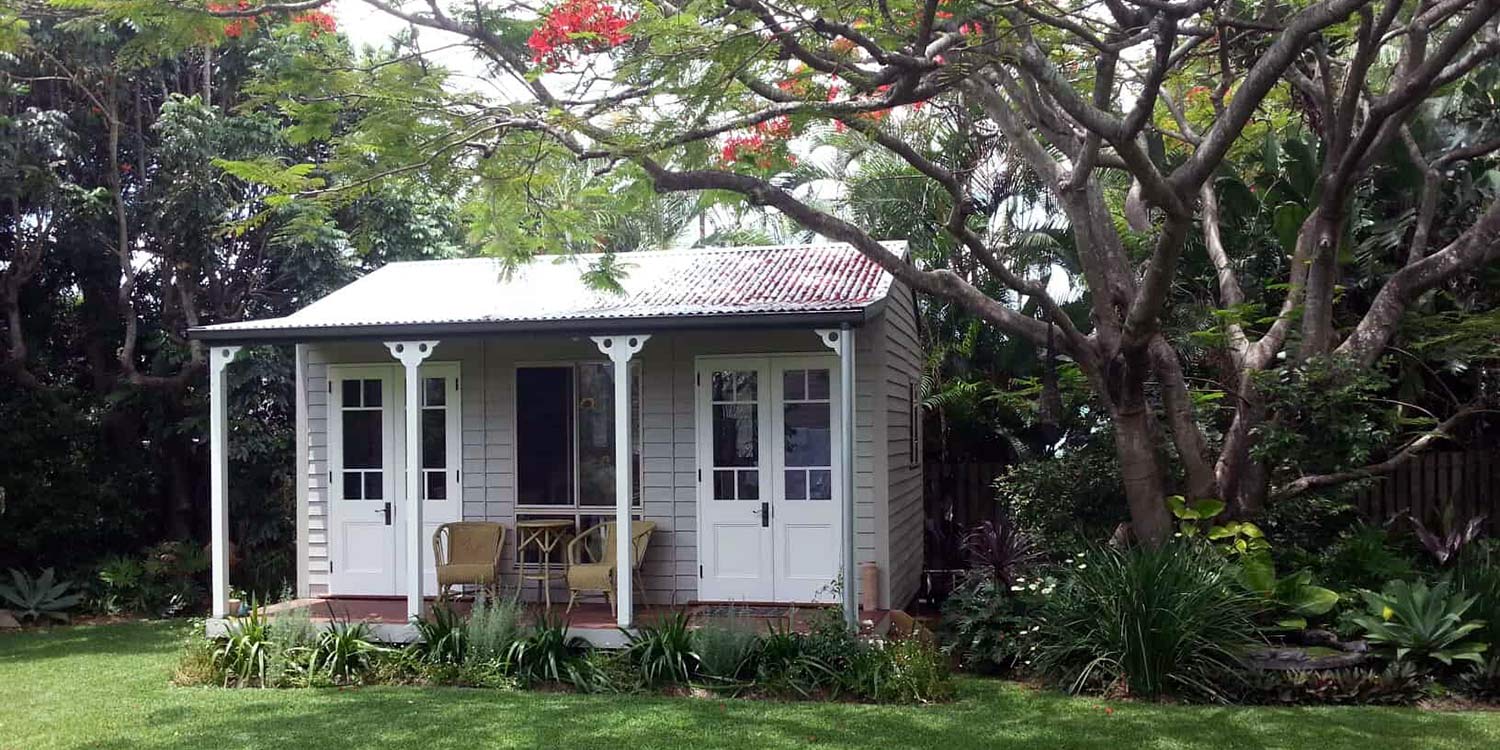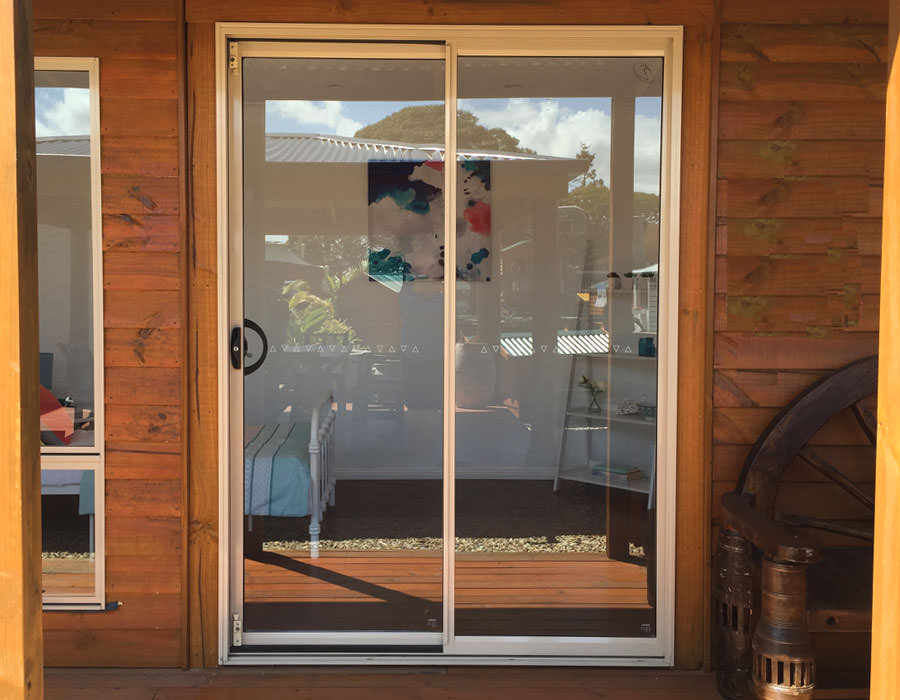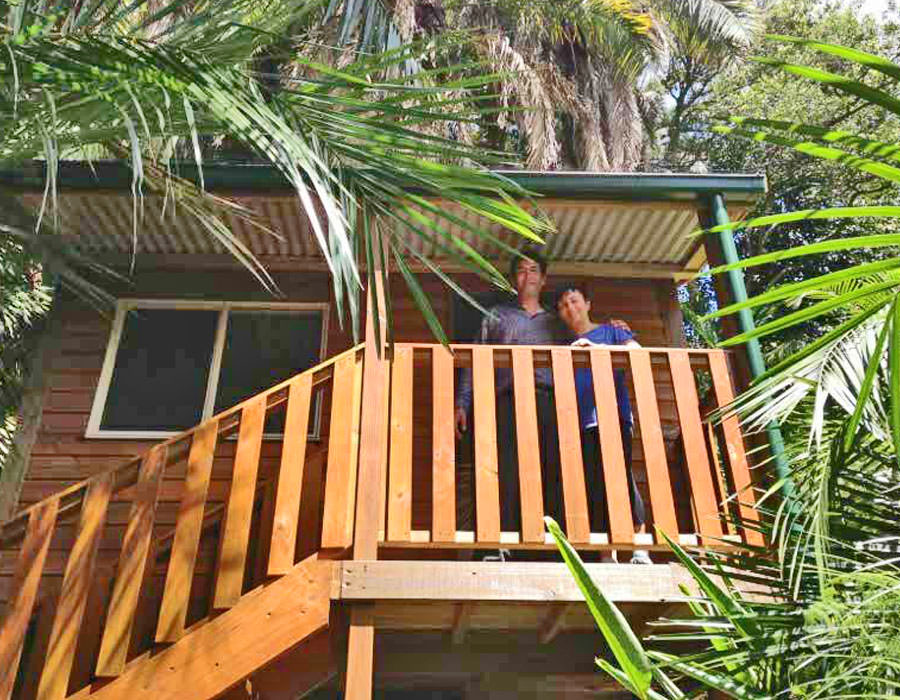A granny flat, also known as a secondary dwelling, accessory dwelling unit or a dependent person’s unit, refers to a self-contained residential structure built in the dwelling garden unit of an existing house. Granny flats provide homeowners with extra space on their property that can serve multiple purposes, like accommodating elderly parents, adult children, or tenants.
With Australia’s rising housing costs, granny flats are an attractive and cost-effective option for adding a small second home. However, building a granny flat involves careful planning and consideration of several factors, such as design, council approvals, hiring a reputable granny flat builder, and managing the granny flat building process.
This guide provides a step-by-step overview of key requirements and building regulations to understand when planning your granny flat project in Victoria. With the right information and guidance, you can successfully navigate the building and approval processes to create a legal, safe, comfortable dream granny flat suited to your needs.
Site Evaluation
Thoroughly evaluating your property’s features and constraints provides critical information when planning a granny flat build. This assessment helps determine optimal locations that make the most of the block’s orientation while identifying any potential issues that need addressing. There are four important factors to analyse:
Analysing Sunlight and Orientation
Look at how sunlight reaches different parts of the block throughout the day. Identify locations that will allow good natural light into the granny flat. North, east and west-facing orientations are typically preferred for light.
Analyse sunrise-to-sunset patterns to find the optimal orientation. However, avoid positioning the granny flat too close to the northern boundary as this can limit sunlight to the main house. Careful sunlight planning creates a comfortable, liveable space.
Reviewing Access, Slope and Drainage
Examine how people will access the granny flat from the street and the impact of any slope or drainage issues. Easy access to streets without needing to go through the main house is ideal.
Check if the slope allows accessible entry or if retaining walls are required. Review drainage patterns to avoid flooding issues. Position the granny flat where wastewater and stormwater can effectively drain to the street.
Checking Easements and Service Connections
Verify property records for any easements that may limit potential granny flat locations or require crossing for services. Pinpoint the optimal access points for connecting electricity, water, sewage and telecoms.
Discuss service capacity with relevant providers. Consider advanced needs like three-phase power or upgraded telecom lines.
Identifying Overlays and Contamination
Check council records for site contamination, heritage listings or other overlays that may impose restrictions on the granny flat design, layout or construction. Former farms may have chemical contamination needing remediation.
Heritage sites have character controls. Understanding these early allows appropriate planning around limitations.
Council Approvals
Gaining council approval is essential when planning a granny flat development in Victoria. The approval process and requirements vary across local council areas depending on zoning regulations, planning schemes, and specific granny flat criteria. Understanding precisely what permissions you need for your property helps ensure your granny flat design complies with building codes and regulations to gain approval smoothly.
Development Approvals and Building Permit Requirements
Most councils in the Victorian government require a planning permit application to build a granny flat. This includes proposed plans outlining the granny flat’s size, layout, facilities, access and other details. The council assesses the application against local area zoning regulations and granny flat requirements.
They will issue a planning permit outlining any specific approval conditions if deemed satisfactory. In some cases, smaller-scale granny flats may be exempt from needing a full planning permit. However, you still need to notify the council and comply with relevant building codes, disability access standards and development regulations.
Local Zoning, Planning Schemes and Granny Flat Requirements
Carefully review your council’s local zoning rules, schemes, and development plans to identify your area’s granny flat requirements. These typically regulate aspects like maximum floor size, positioning on the lot, setback distances from boundaries, height limits, roof forms, design aesthetics to match the primary dwelling, and requirements for facilities like a kitchenette, laundry and separate driveway access.
Open space, landscaping needs and construction materials may also be stipulated. As requirements vary between council areas, check your local planning scheme for the definitive criteria.
Approval Timeframes
The timeframe for gaining approval can range from weeks to a few months, depending on council workloads and your application’s complexity. Simpler proposals that meet all criteria can receive faster approval decisions.
More complex or non-complying designs may need longer assessment periods and request revisions or expert input before approval. Using a professional to prepare your documentation can help expedite the construction process. Regularly track progress if waiting on granny flat approval.
Design Considerations
The granny flat design process requires balancing functional living spaces and access points with council regulations and site limitations. Key considerations include optimising size, internal layouts, entry/exit access, aesthetics, and constructing compliant secondary dwellings within given constraints.
Size – Optimising Space Within Council Limits
When planning the granny flat size, analyse the living areas your household needs while complying with council limits, typically 60-90 sqm maximum total floor area. A single-bedroom granny flat may only require 40 square metres, including a compact bathroom, bedroom, living/dining space, and basic kitchenette. Multi-bedroom dwellings will need more floor area to accommodate extra bedrooms, additional living space and living zones.
However, avoid exceeding the council’s maximum allowable size thresholds, which can require extra planning approvals. Careful space planning is essential to maximise functional, liveable layouts within the permitted size guidelines for your local area.
Layouts – Tailored Zones For Lifestyles
The granny flat’s internal layout should be tailored to suit the occupants’ living needs, with clear dedicated zones for key functions. The bedroom(s) and living/lounge areas are typically top priorities, followed by the kitchenette and bathroom spaces.
Consider incorporating one or two bedrooms depending on space and needs. A study nook can also be included. Determine any accessibility requirements like widened doors or corridors at the planning stage.
Allow adequate room for furnishings, storage solutions, and circulation space within the rooms. Expert architects can help optimise functional layouts that maximise livability while meeting council regulations.
Access – Easy Entry and Exit Points
It’s vital to carefully plan the doorway and hallway access between the granny flat’s internal spaces and access to/from outside areas. Aim to achieve direct outdoor access from the granny flat without needing to cross through the main house if site conditions allow.
Easy, step-free entry points for vehicles, pedestrians and those with mobility limitations are essential. Required pathways for accessing the granny flat from the street may also impact the potential layouts. Discuss options for providing independent driveway access to the granny flat with the council early on.
Aesthetics – Enhancing Streetscape Appeal
The granny flat’s external design features should aim to complement the aesthetics and visual character of the main dwelling on the same property. Consider how the forms, roof design, building materials, exterior colours and finishes can be tailored to enhance the overall streetscape appeal.
Design controls may apply in heritage conservation areas. Carefully consider sunlight access to avoid overshadowing of the primary house. With clever design, secondary dwellings can discreetly add valuable self-contained living spaces within the site’s constraints.
Construction and Regulations
Constructing a granny flat involves key technical and compliance factors to meet building regulations. While councils have different requirements, they typically require that the granny flat is movable and only accommodates a person dependent on a resident of the main dwelling.
Important considerations include appropriate foundations, connecting facilities, building standards, and planning driveway access.
Foundations – Stable Base Options
The foundation provides a stable structural base for the granny flat and must suit site conditions. Concrete slabs are a common option, designed with drainage slopes. Other foundation choices are raised floors on pier and beam structures, leaving an underfloor void for plumbing and electricals.
Partially-raised floors are also an option. The optimal foundation type depends on ground conditions, site flooding risk, and how much underfloor clearance is ideal for the build. A structural engineer can advise the best approach.
Facilities – Connecting Essential Services
Connecting electricity, water, sewage, and stormwater drainage are essential utility services for functional granny flats. Discuss connection requirements, costs and timeframes with relevant authorities early in the planning process.
Consider sustainable facilities like solar power systems, rainwater harvesting tanks for water supply, and greywater treatment in building systems for garden irrigation. All services must have adequate capacity and meet standard regulations.
Standards – Meeting Building Codes
All granny flats must comply with the latest Building Code of Australia (BCA) for structural integrity, health, fire safety, accessibility, and general amenity standards. Meet minimum accessibility and ageing-in-place design standards under the BCA and Australian Standards.
Using building materials that meet bushfire construction requirements is also important for high-risk areas. Appointing a registered building surveyor early on provides expert guidance on meeting code requirements throughout the build.
Driveway Access – Planning for Convenience
Providing a dedicated driveway access point for the granny flat is ideal but requires council approval. Shared driveway access using the main house drive may be allowed if safe sightlines are met.
Allocate sufficient parking spaces for granny flat residents as per local regulations. Hardstand spaces may be stipulated. Consider sustainable paving options like permeable pavers for driveways and parking areas.
Step-by-Step Guide to Building a Granny Flat
Constructing a well-designed granny flat involves important steps from initial planning through to completion. Key stages include assessing your property’s potential, hiring designers, gaining council approvals, selecting granny flat builders, overseeing construction, final fit-out, and certifying finished buildings.
A. Evaluating Property Potential
Thoroughly evaluating your property’s physical conditions, orientation, council zoning, and access is a vital first step. This assessment provides an understanding of feasibility and site opportunities to guide the granny flat design stages. Consider easements, service connections, contamination, heritage overlays and other factors impacting development.
B. Hiring Architectural Drafters
Hiring an experienced architectural draftsperson ensures professional documentation is created for council approvals. They will finalise conceptual plans to suit local requirements.
C. Submitting DA and Waiting for Approval
Submitting development applications and waiting for council approval of your granny flat plans can take weeks to several months, depending on the complexity. Track progress regularly and liaise with the council on any queries related to your application.
D. Selecting Builders and Finalizing Design
Once approval is gained, choosing a reputable builder experienced in granny flats is important. They can advise on optimising the final plans and manage the construction process professionally. Meet with builders to discuss your vision, budget and how they operate.
E. Overseeing the Construction Process
Overseeing the granny flat construction requires monitoring progress and quality standards. Builders will coordinate all trades, materials supply, and inspections required during each build stage. Discuss any concerns promptly to keep your building project on track.
F. Completing Fit-out and Landscaping
Completing the final fit-out and landscaping finishes your new granny flat for occupation. The builder typically installs kitchenettes, fixtures, floors and painting while owners can manage styling and garden completion.
G. Applying for an Occupancy Certificate
The final step involves applying for an occupancy certificate after your building surveyor confirms the granny flat meets regulations. The council will then issue a certificate allowing legal occupation.
A Stylish Second Dwelling to Call Your Own
Building a granny flat can provide additional living space to accommodate family members, whether they are elderly relatives, elderly parents or teenagers needing more privacy.
As a permanent structure on the same lot as your existing home, a custom-designed granny flat is an ideal self-contained unit that can increase the housing supply for relatives while providing rental income potential.
The right builder is key to bringing your granny flat plans to life, as building regulations vary depending on factors like size, facilities and local council requirements. The team at Aarons Outdoors have expertise in guiding clients through the process of designing, gaining approvals and constructing secondary dwellings to suit any lifestyle.
Contact Aarons Outdoors today to discuss maximising the potential of your property with a high-quality granny flat tailored to your needs.
Frequently Asked Questions
What are the typical granny flat construction costs?
The granny flat cost can vary considerably depending on factors like the granny flat’s size, layout, facility inclusions, construction materials used, and interior fittings, finishes and appliances selected. Council planning and building permit fees will also need to be factored into the total project budget.
How long does the granny flat building process take?
Expect 10-12 weeks from design to completion, depending on council approval timeframes and construction schedules. Fast project delivery depends on organised builders who efficiently coordinate trades and materials supply for your custom granny flat project.
What are the rules for granny flats under Victoria planning provisions?
Key requirements relate to maximum size, site coverage, setbacks, height, design aesthetics to match the primary dwelling, and facilities allowed. Zoning regulations and local development and construction plans dictate standards.
How big is the average granny flat?
The size of the average granny flat typically ranges from 50 to 100 square meters. These dimensions are in line with local regulations and zoning laws, which often specify maximum allowable sizes for these units.
Do I need planning approval for a granny flat?
Most councils require planning and building permits for permanent granny flat structures. However, some small-scale projects may be exempt if they meet the criteria. Discuss requirements with your council.
How do I choose the right granny flat builder?
Check licenses, insurance, reviews, experience, and examples of completed builds. Ensure they understand regulations. Visit projects first-hand. Discuss budgets, timelines, and inclusions to compare builders.







