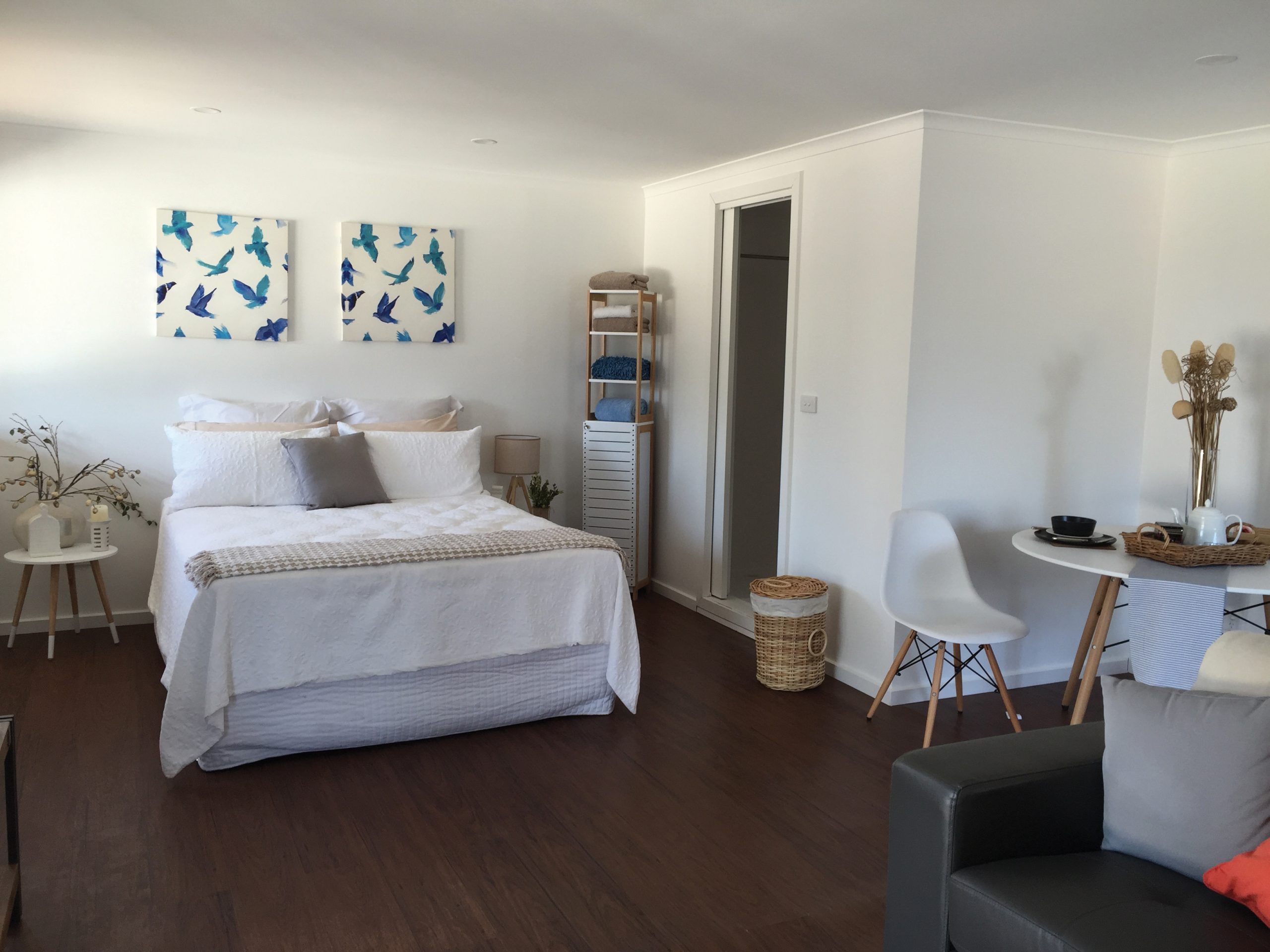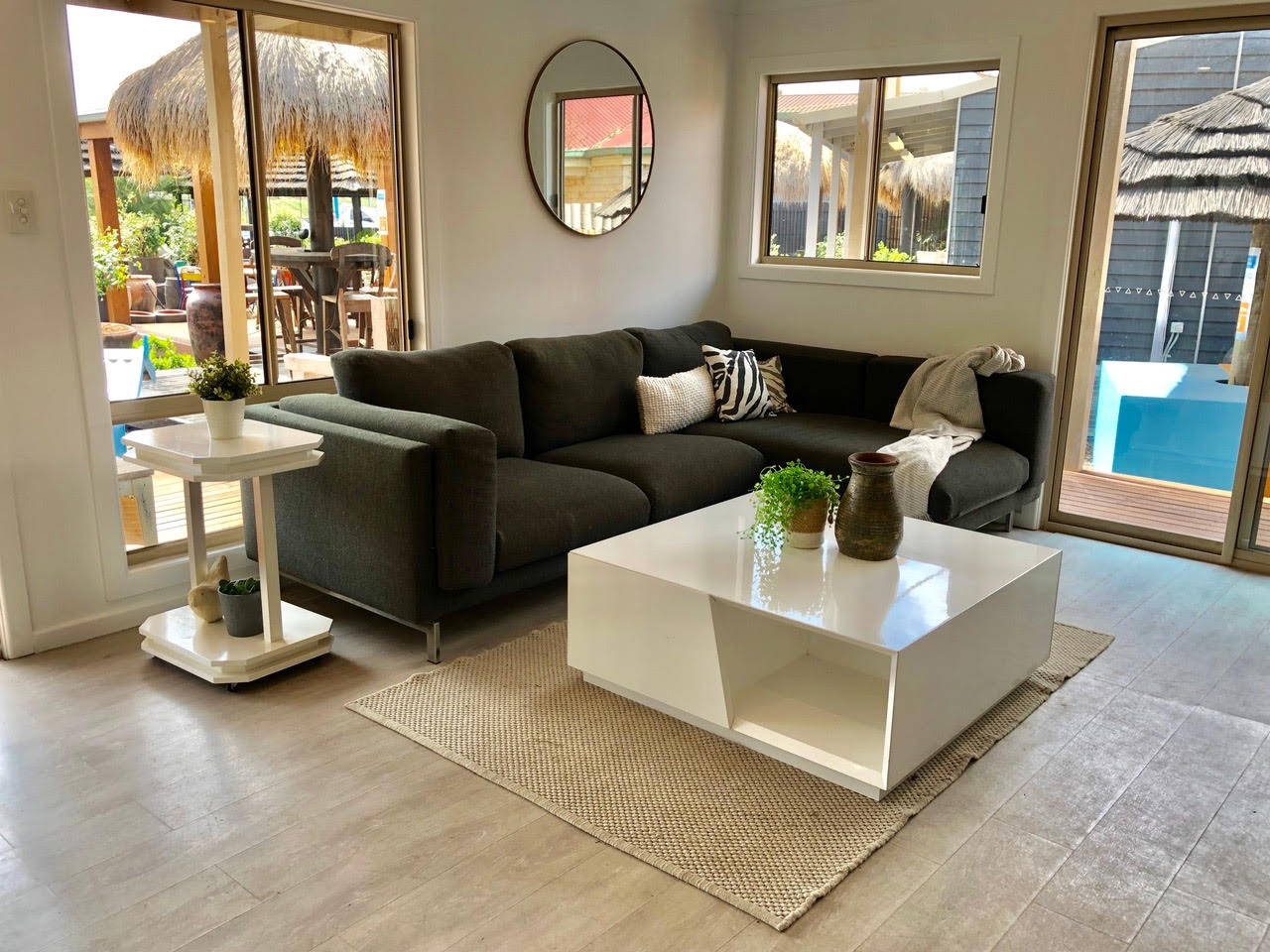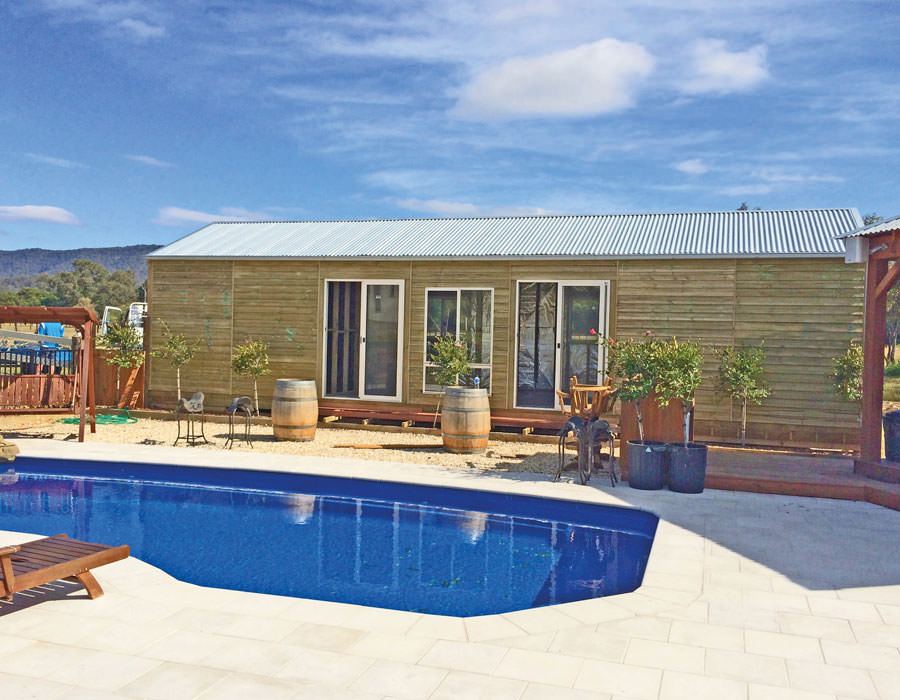Granny flats are an increasingly popular way to add valuable floor space and extra living areas to existing properties. However, maximising available space and comfort in these smaller dwellings comes with design challenges. The limited floor area requires smart solutions to avoid cramming or cluttering rooms. This guide provides expert granny flat design tips to help optimise usable space and create spacious-feeling interiors.
An open floorplan, floating shelves, wall mounts and vertical space storage solutions can save space while delineating living zones. Strategic window placement fills rooms with ample natural light. Multifunctional furniture like storage beds and sofa beds maximise the usage of available space.
Clever built-in storage ideas like lofts, under-stair cupboards and overhead cabinets provide additional storage without clutter. Focusing on quality over quantity when selecting furniture keeps options flexible. Extending the living area outdoors to courtyards or covered patios expands usable space.
With careful planning and expert input, granny flats can feel expansive, inviting and tailored to residents’ needs. The following practical granny flat space-saving tricks, ideas and solutions will help you maximise the livability and value of your granny flat.
Granny Flat Layout – What To Consider
When planning a granny flat layout, homeowners must decide between an open concept or a more compartmentalised floor plan. An open layout minimises interior walls to create a seamless flow between living zones. This style enhances the perception of spaciousness. However, too much openness can also feel noisy and chaotic. Strategic room separation adds privacy and functionality.
The ideal design often includes a combination of open areas and defined rooms. For instance, keeping the kitchen, dining room, and lounge adjoining spaces allows flexibility. Adding a separate bedroom and bathroom creates privacy when desired. Using glass walls or wide doorways maintains visibility and connection between zones.
When delineating different functional areas, furniture configuration is key. Arrange seating to form natural barriers between lounge and dining spaces. Floating shelves, wall mounts and vertical storage can also help divide rooms without blocking sightlines.
Making the most of natural light is another key consideration. Larger windows and skylights illuminate interior spaces. But avoid too many west-facing windows, which get harsh afternoon light. North and east-facing windows are optimal for ample natural illumination. Add window coverings to control glare as needed.
Interior and exterior doors should also optimise space and flow. Sliding doors conserve room. Strategically placed archways connect areas yet maintain separation. A centrally positioned entryway with access to all rooms also makes the most of the floor space. By integrating open zones and private rooms, homeowners can tailor a layout suited to their granny flat’s dimensions and intended uses. A cohesive blend enhances the perception of spaciousness. Even modest granny flats feel open, multifunctional and comfortable when intelligently designed.
How to Maximise Space in a Granny Flat
1. Use Light Colours and Mirrors to Expand Visually
Strategic design choices can make a modestly sized granny flat feel more spacious. Incorporating light and neutral colour palettes keeps rooms feeling open and airy instead of cramped and enclosed. Soft off-whites or pale greys on walls and furniture visually expand the perceived space much better than bold, dark colours. Mirrored walls, cabinets, or glass dividers also create the illusion of a larger area by reflecting natural light from windows and openings.
2. Install Multifunctional and Transformable Furniture
Installing multifunctional and transformable furniture maximises the usable floor area. Convertible coffee tables with hidden storage compartments have double functionality to provide both surface space and concealed storage. Sofa beds and storage beds maximise sleeping capacity for guests without taking up additional permanent floor space. Sturdy Murphy beds and wall beds fold up and out of the way when not required for sleeping.
3. Utilise Vertical Space
Drawing attention upwards also enhances the perception of roominess. High, airy ceilings with a loft sleeping area make the most of vertical space. Skylights and clerestory windows boost the amount of overhead natural light able to enter. Consider creating a loft area over a bathroom or hallway to utilise attic roof cavity space for additional storage or living areas.
4. Incorporate Creative Storage Solutions
Incorporating storage solutions is vital for maximising space-saving in a compact granny flat. Built-in cupboards and wall-mounted shelves make use of awkward small nooks while freeing up floor space. Under-stair storage hides away clutter in otherwise unusable areas. Installing overhead cabinets in the kitchen and bathroom stash items conveniently while keeping counters clear.
Optimising Main Living Areas
Lounge Room – Cosy yet Spacious
When optimising lounge room space in a granny flat, the goals are enhancing comfort while maintaining an open feel. Arrange sectionals and ottomans for flexible seating options without occupying extensive floor space.
Nesting coffee tables tuck away out of sight when not in use to keep areas clear. For open-concept layouts, floating shelves and room dividers delineate the lounge from adjoining living zones without obstructing natural light flow between rooms. Select multifunctional furnishings like storage ottomans and convertible coffee tables to maximise functionality in the cozy lounge area.
Kitchen – Compact Yet Functional
The kitchen design must fully utilise every inch of a compact granny flat. Incorporate a kitchen island with prep space and bar-style seating to accommodate multiple cooks. Custom built-in cabinetry solutions make the most of space for dishes, appliances, and pantry items.
Extendable dining tables surrounded by built-in bench seating conserve floorspace when not entertaining. Wall-mounted racks for utensils eliminate the need for large traditional cabinets. A combination of open and closed storage keeps items accessible but out of sight. Drawers with dividers, corner carousels and pull-out shelves fully use awkward spaces.
Connecting Spaces – Maintaining an Open Feel
Visually connecting the kitchen and dining areas enhances openness. Continuous flooring and cohesive cabinetry colour unify the zones. An open pass-through window enables convenient serving between rooms.
Pendant lights over the dining space impart an airy, expansive overhead feel. An arched entryway maintains separation while allowing sightlines between the living areas. The seamless flow of light and space creates a unified open concept.
Optimised Bathrooms
In tight bathrooms, wall-mounted sinks and vanities maximise floor space. Incorporate niche shelving and cabinets to neatly stow towels, toiletries and cleaning items. A glass shower enclosure feels more expansive than curtains.
Installing the shower in a corner utilises awkward space. Narrow shelving holds essentials without clutter. A sliding pocket door saves space of square footage over a swinging option. Mirrored cabinets expand the feel.
Well-planned lighting illuminates without glare. The details optimise utility in the compact room.
Maximising Outdoor Living Space
Attaching a covered patio to the exterior of the granny flat allows expanding the limited indoor living space outdoors to gain usable square footage. Installing vertical wall mounts for hanging patio furniture can help save space when not in use. A built-in brick barbecue and compact bistro dining set furnish the patio for outdoor cooking and meals without occupying additional permanent kitchen space.
Outdoor curtains create a room-like separation between the patio and yard for privacy. Ceiling fans prevent the covered space from overheating during use. Exterior pendant lighting illuminates nighttime gatherings.
The modestly sized granny flat gains extra usable square footage for relaxing or entertaining guests by extending the living areas outdoors with a multifunctional patio and private courtyard. The outdoor rooms effectively augment the limited indoor living and storage space.
Flat Space-Saving Ideas
Incorporating clever space-saving ideas is key to maximising function within a modestly sized granny flat. Strategic furniture arrangements, storage solutions and design illusions can impart a feeling of openness and enough room despite the limited floor space.
Multifunctional furniture like storage ottomans, sofa beds, and drop-down wall desks serve multiple purposes. Dual-purpose pieces deliver additional storage space and flexibility. Wall-mounted shelves and overhead cabinets utilise vertical real estate while freeing up precious floor space.
Built-in cabinetry exploits small, confined spots along most walls. Incorporate specialised storage like an under-shelf basket for toiletries, drawer shelf stackers for shoes, and mounted racks for keys. Dividers neatly organise kitchen pantries and condiments.
Lifting ceilings to create loft sleeping nooks makes use of overhead cavities. Skylights and large windows draw in natural light to make a small room feel more spacious. Neutral colour palettes and mirrored walls also impart a feeling of openness.
When designing a granny flat, collaborate with an experienced builder familiar with council regulations and space-saving solutions. They can advise on how much space certain layouts will provide. With some creative thinking, a modestly sized granny flat can feel well-appointed instead of cramped. The strategic incorporation of multi-use furniture, specialised storage, and brightness keeps smaller dwellings highly livable and organised. Simple space-saving ideas make all the difference.
Final Considerations for Granny Flat Design
When designing a granny flat, use quality materials and finishes to maximise durability and functionality within the modest space. Eco-friendly building practices like energy-efficient appliances, natural lighting and insulation also help reduce environmental impact.
Work with an experienced granny flat builder familiar with council regulations and approval processes. They can ensure the design complies with local codes while still optimising space-saving ideas.
Strategically incorporate storage beds, wall-mounted shelves and overhead cabinets to maximise storage capacity for clothes, linens, dishes and condiment jars. Multifunctional furniture like sofa beds, drop-down desks and storage ottomans also help use every inch.
Installing large windows and skylights boosts natural light to make small rooms feel more open. Neutral colour palettes, mirrored walls and glass dividers enhance the perception of space. A permanent staircase with storage drawers below accesses loft areas to utilise vertical wall cavities and overhead storage. Shelving, baskets and under-shelf racks organise confined spaces like cupboards.
When furniture is stored inside, utilise shelf stackers, dividers and mounted racks to arrange items neatly. Hide electronics and entertainment devices inside closed storage. A well-designed granny flat maximises function and comfort despite a smaller footprint by creatively incorporating space-saving ideas. The strategic use of lighting, practical furniture and storage solutions impart a feeling of openness and ample room. Attention to detail ensures a modestly sized yet livable granny flat suited to any lifestyle.
Bring Your Granny Flat Vision to Life
Are you seeking to maximise comfort and functionality within a modestly-sized granny flat? The experienced team at Aaron’s Outdoor can help bring your vision to life. Our 25 years of building high-quality secondary dwellings ensure your project meets council regulations with space-optimising solutions.
We incorporate clever storage, multifunctional furniture, and illusion-creating details tailored to your needs. Partner with Aaron’s Outdoor to design the ideal granny flat – contact us today to start planning your secondary dwelling and gain the extra space you desire. Our expertise delivers quality granny flats with livable comfort.
Frequently Asked Questions
How can I make a small granny flat feel more spacious?
Using neutral colour palettes, mirrored walls, and large windows helps reflect natural light and creates an illusion of more space. Multifunctional furniture like a sofa bed and wall shelves maximise usable floor space. Clever built-in storage solutions like drawer dividers, under-shelf baskets and overhead cabinets also optimise limited room.
What are some space-saving furniture ideas for a granny flat?
Look for dual-purpose furniture like storage ottomans, Murphy beds, drop-down desks and convertible coffee tables. These all provide extra storage space when needed while conserving floor space. Mounted shelving, overhead cabinets, and under-shelf baskets maximise storage while taking up minimal area.
How can I maximise storage in my compact granny flat?
Incorporate customised storage solutions like drawer organisers, shelf dividers, mounted racks and under-shelf baskets to arrange belongings neatly. Use wall cavities for floor-to-ceiling shelving. Install overhead cabinets in kitchens and bathrooms. Take advantage of awkward spaces like staircases or eaves.
What design elements can make a small granny flat feel cosy?
Sectionals and modular seating create cosy lounges for gathering. Plush rugs add softness underfoot. Textured throw blankets and accent pillows enhance comfort. Potted plants and small-scale artwork make the space feel welcoming. Lightings like table lamps and sconces create a warm ambience.








